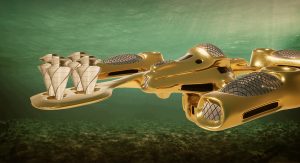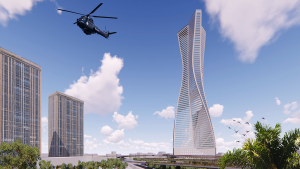In this project, we decided to use a “parametric facade” as the main theme. The Project was to design a tower on 64th St. of Yusefabad. However, there were many challenges like the site’s outline, access routes, structure, etc. That is to say, we used different software, such as Revit for creating architectural documents, Rhino and Grasshopper for the parametric facade design, Lumion for renders, and finally added a few touches with Photoshop. Moreover, we considered many different features for our design process, in order to create a completely parametric definition for our parametric facade design. Stay with us for more on how we implemented different means and solutions to execute complete parametric facade design.
Site plan Design Process
Asadabadi St. has heavy traffic, So we considered two different entrances and access roots. in addition, the site needs a partial collector road to avoid traffic from 64th St. Meanwhile, we provided a different access route for personnel and VIP. After that, the entrance to the parking and building is via the back alley. To control the traffic, all the vehicles should exit through 62nd alley (south of the building). Besides, The access route for firefighters and HVAC utilities is through the back road at the southwest, which is accessible through the back alley of the site from 64th street. All these issues were completely translated into features that could have an effect on the parametric facade design.
The main feature of the design process of the skyscraper is the view. It is also the primary concept of designing the parametric facade. Most importantly, The soft and beautiful twist of the building should be visible from the pavement of the northeast. Above all, there is a public space southwest of the site for social gatherings.
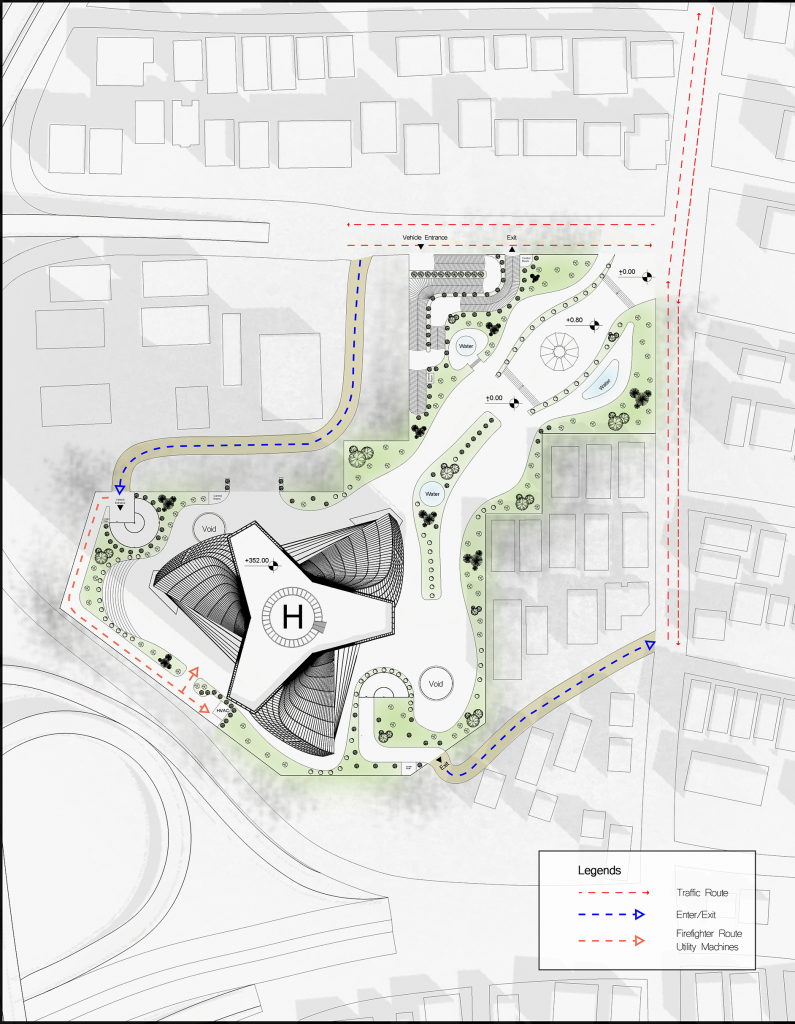

Parametric Facade Design
We took 4 steps to design the parametric facade:
- Firstly, we created a complex frame using structural analysis to respond to lateral and wind load.
- Secondly, we created vertical frames for windows to fit in.
- Moreover, we designed a dynamic windows frame structure
- Above all, we designed a front slab with lighting in mind.
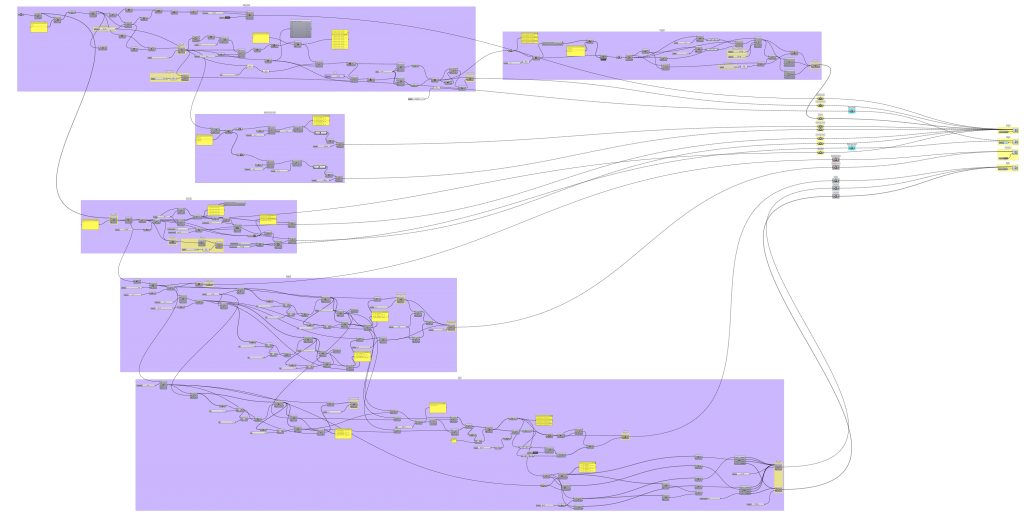

Double Skin Facade – The challenge of parametric facade design
The main challenge while designing the parametric facade was the implementation of the double-skin facade. The double-skin facade is a system of a structural facade design consisting of two skins (or facades) placed in such a way that air flows in the intermediate cavity. The ventilation of the cavity can be natural, fan-supported, or mechanical. Apart from the ventilation type inside the cavity, the origin and destination of the air can differ depending mostly on climatic conditions, usage, location, occupational hours of the building, and the HVAC strategy.
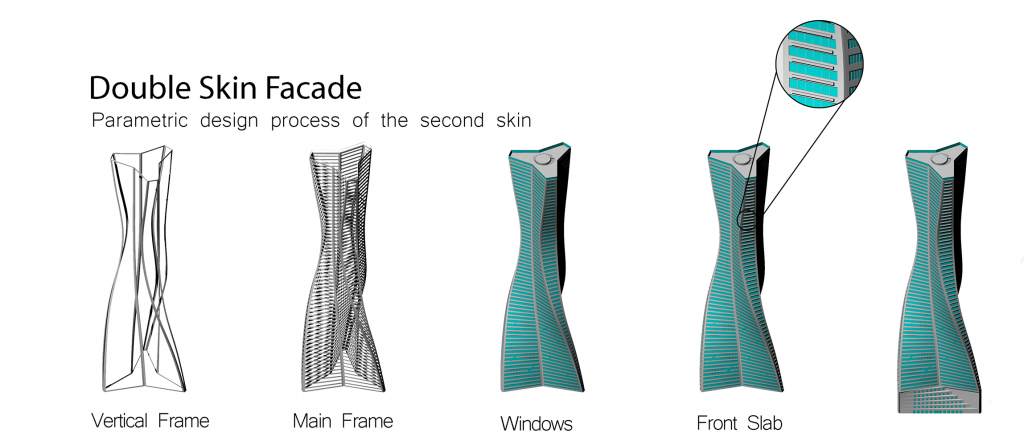

The glass skins can be single or double glazing units with a distance from 20 cm up to 2 meters. Moreover, for protection and heat extraction reasons during the cooling period, solar shading devices are placed inside the cavity.
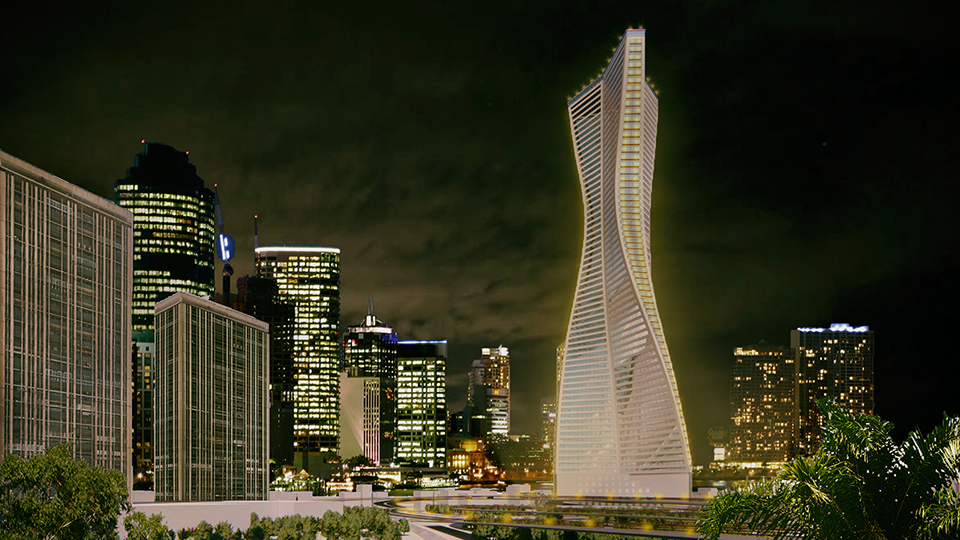

We are interested in exploring different subjects in architecture. Other than parametric facade design we also tested the routine of using artificial intelligence in our projects. you can learn more at this link and this one. Check out the gallery for more documentation on this project.


